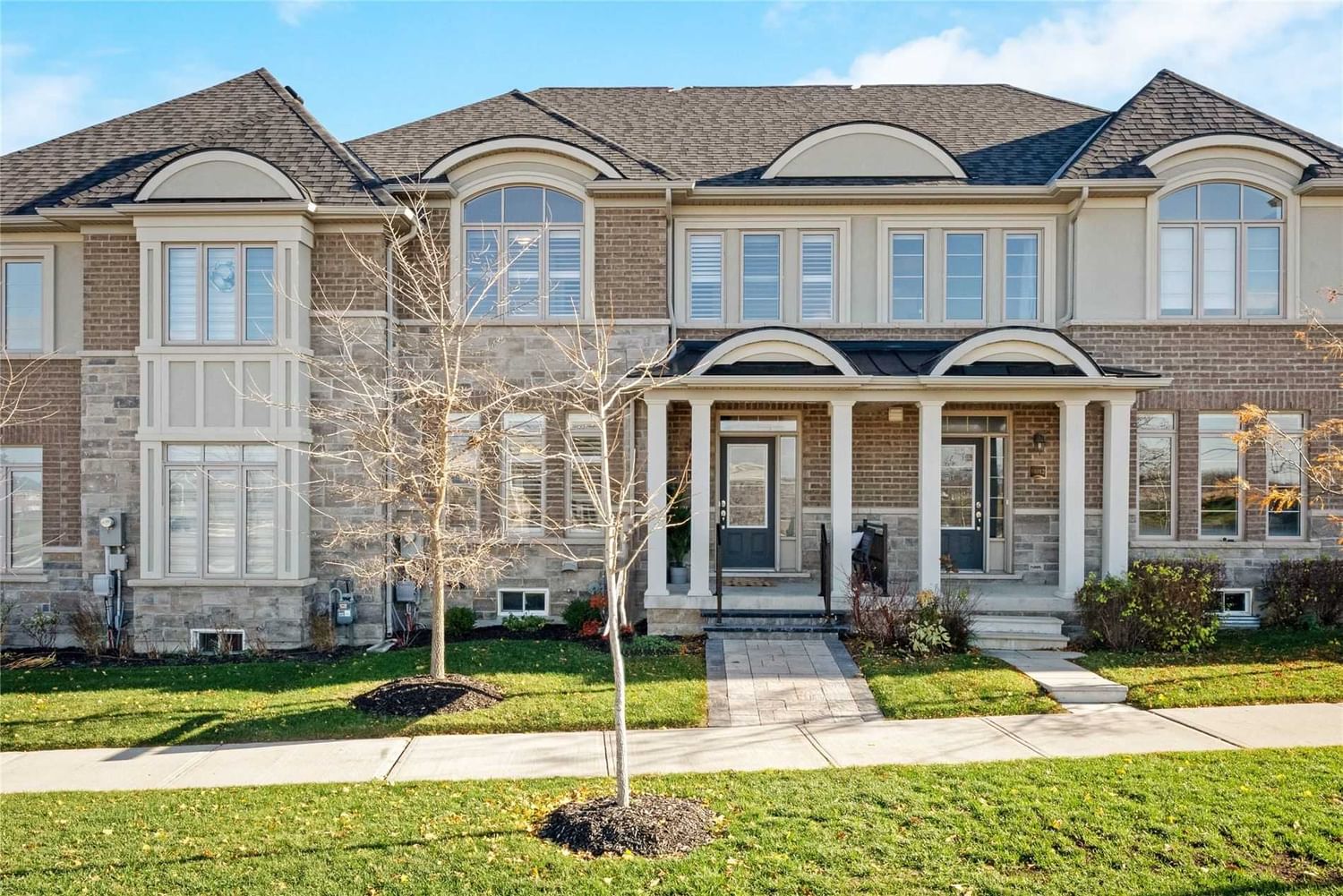$919,000
$***,***
3-Bed
3-Bath
1500-2000 Sq. ft
Listed on 11/8/22
Listed by RE/MAX EDGE REALTY INC., BROKERAGE
Absolutely Stunning Executive Energy Star Fernbrook Townhome In Most Sought After South Georgetown Neighborhood Features Premium Finishes Including Meticulously Maintained Soft Scape Exterior With Upgraded Stone Walkway Leading To Welcoming Front Porch & Foyer, 9' Ceilings With Upgraded Elegant Lighting, Oak Hardwood Flooring, Private Main Floor Dining Room/Home Office With French Doors, Beautiful Modern Chef's Kitchen With Upgraded S/S Appliances, Stone Counters, Designer Backsplash & Centre Island. Custom 3Pc Bath, Convenient Main Floor Laundry With Direct Garage Access, Open Concept Great Room With An Abundance Of Natural Light, W/O To Custom Stained Deck/Private Courtyard! Upper Level Offers Master Retreat With Spa Inspired 5Pc Ensuite, Large Walk-In Closet, 2 Additional Ample Sized Bedrooms & Main Bath!
Ss Fridge, Slide-In Range, B/I Dishwasher, B/I Range Hood, Front Load Washer & Dryer, Central Vacuum & Attachments, Upgraded California Window Treatments & Elfs. Exceptional Value In Ideal Location Close To Schools, Parks & Shopping!
W5820556
Att/Row/Twnhouse, 2-Storey
1500-2000
6
3
3
1
Attached
2
0-5
Central Air
Full, Unfinished
Y
N
Brick, Stone
Forced Air
N
$4,001.49 (2022)
0.00x22.93 (Feet)
